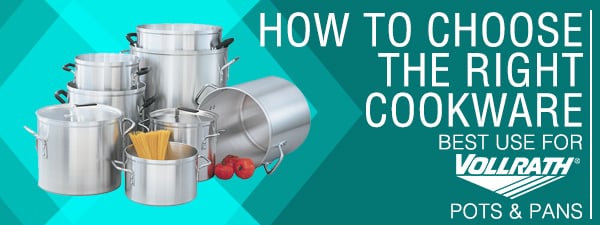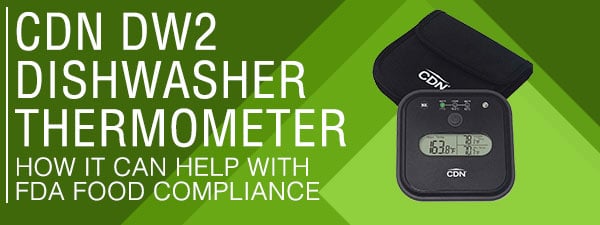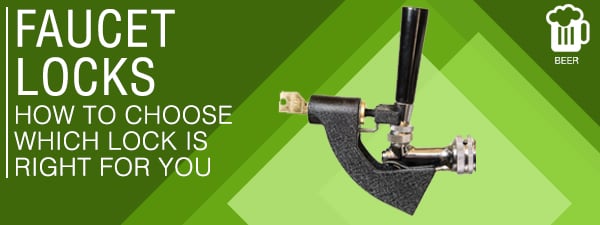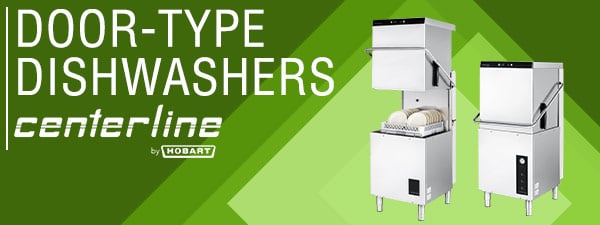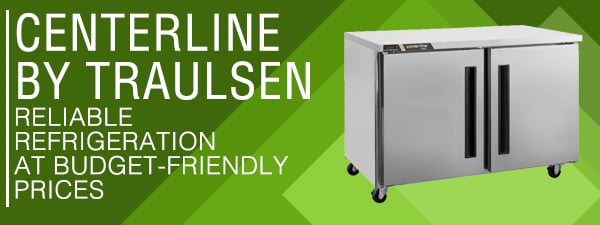Installing Your Restaurant Kitchen's Ventilation
- May 31, 2016
- 0 Comments
Proper Kitchen Ventilation - How To Order A Vent System For Your Restaurant
Basics on how vent hoods work, how to size them and the right questions to ask!
Why Kitchen Ventilation Systems?
- Vent hoods can exhaust smoke, heat, steam and grease from the kitchen environment.
- Vent hoods assist in fire prevention by helping to contain any cook line fire within the hood cavity
- Vent hoods can have fire suppression systems built in and the means to shutoff natural gas supplied to the cook line
- By exhausting grease, heat, steam and smoke, vent hoods create a healthier environment for the kitchen staff.
Common Components of a Vent System
- At a minimum, a vent system has an exhaust hood and an exhaust fan that draws the kitchen air through a series of grease filters.
- Vent hoods are always located right above the cook line and may also be used above ware washing equipment to exhaust steam.
The Restaurant Vent Hood
- The most visible part of the system is the vent hood itself.
- The vent hood is always made of steel but may be stainless steel or aluminized steel.
- Aluminized steel is similar to galvanized steel but has a better finish while still helping to prevent rust and “chalking”.
Grease Filters For Restaurant Vent Hood
- Grease filters are responsible for extracting the grease from the exhaust.
- The metal slats capture the heavier grease as the air passes through.
- The filters must be removed and washed periodically to remove the accumulated grease.
Pushing and Pulling Air From Your Restaurant Kitchen
- Vent hoods use powerful fans to draw air out of the hood cavity, through the grease filters and exhaust it to outside.
- Systems may have one or two fans depending on the type and configuration.
Types of Restaurant Kitchen Vent Systems
- There are several types of vent hoods available and local code may govern which type is used. The customer is responsible for determining the type of hood that will meet the code requirements of his community.
- Most hood types will fall within two broad categories: Exhaust only and Exhaust with make-up air.
Exhaust Only Restaurant Vent Hoods
- As the name implies, exhaust only hoods create only an outflow of air.
- Usually used in kitchens with little or no free grease in the air.
- Often used to vent steam from ware washing equipment.
Shelf Type Exhaust Only Restaurant Hoods
- Shelf type hoods are often used where head clearance is critical since they have no “front” like a box hood.
- Air is drawn through the filters and then out of the building.
- Shelf hoods mount closer to the cook line, therefore they should NOT be used where a char-broiler is present! The open flame flare up of a char-broiler could ignite the grease captured by the hood!
- Shelf hoods are increasingly not allowed by code in many areas since they have little ability to contain a fire. But side curtains of steel can be added.
Exhaust Only Canopy Hood For Restaurant Kitchen

- The Canopy hood is completely enclosed front, back, sides and top.
- Canopy hoods have a far greater ability to contain a cook top fire.
- By adding the front panel, canopy hoods evacuate more air from the space above the cooking line rather than from the entire room.
Restaurant Exhaust Hoods With Make Up Air

- By adding outside air into the kitchen environment, a stronger draft is created over the cook line.
- Referred to as make-up air, the outside air supplies 80% of the air that is exhausted through the hood. The remaining 20% is pulled from the kitchen environment.
Make-up and Exhaust Airflow

- The blue arrows indicate the flow of air created by the supply fan on top of the building, 80% of the air exhausted.
- The green arrow shows the 20% of exhausted air that comes from the kitchen environment.
- The red arrow indicates the airflow out of the kitchen and through the filters and exhaust fan.
Benefits of Make-up Air

- By supplying only 80% of the total air exhausted, a slight vacuum is created that captures the heavier, grease laden air of the kitchen.
- The filters are more efficient at grease removal.
- Far less cooking odor is noticed in the dining area.
Rear Plenum Make-up Air

- Supplying the make-up air through a flue (plenum) that runs down the back of the cook line has many benefits.
- 80% of the exhausted air passes through the cook line collecting more smoke and grease.
- The plenum provides the fireproof back wall that fire code requires in most communities.
Rear Plenum Airflow

- The 80% and 20% proportions remain the same. However in this system, 80% of the exhausted air moves directly through the cook line capturing even more smoke and grease.
- With their increased efficiency and built-in fire proof rear wall, rear plenum exhaust systems are becoming the industry standard and the favorite of building code inspectors
Cold Fact on Supply Air

It is a fair assessment that adding outside air into a vent hood is desirable in many ways: greater efficiency, better ventilation etc. There is one major drawback – dumping raw winter air into the kitchen!
Tempered Make-up Air
The solution to the super-cold winter air problem is to add a small furnace to the make-up air supply duct. This may seem counterproductive to heat air just to pump it out of the building, but this is a decision point best made with the comfort of the cook in mind! Is it less expensive to heat the air compared to constantly hiring to replace a frostbitten cook? (Most of these furnaces only run when the outside temperature is below 32 degrees and the hood’s fans are on. On average, 75 days a year in Iowa for example.)
How to Size a Restaurant Vent Hood
- Now that we have looked at several common hood types , we need to decide what size system the customer needs.
- For the most part, we are only concerned with the size of the physical hood itself, the manufacturer’s engineers will suggest the correct sizes for the supply or exhaust fans once we supply them with our information.
- If the hood is for new construction, the customer’s HVAC contractor should be supplied with the CFM ratings of all exhaust and make-up air fans!
Minimum Size Standards For Your Kitchen Restaurant Hood

While building and fire codes vary from one community to the next, there are some standards.
- It is generally recognized that a vent hood’s length must overhang the cook line by 6 inches on each end.
- This overhang helps contain any fire that starts on the cook line.
- This is a minimum requirement. Your community may require more overhang.
More on Sizing Your Grill Hood
- Once installed, the lower edge of the kitchen's grill hood must be between 78” and 84” above the finished floor.
- Less than 78” and there is not enough headroom to get under the hood to work.
- More than 84” and there isn’t sufficient exhaust velocity near the cook line to pull grease and smoke into the hood.
Depth of Your Restaurant Vent Hood

- The depth of a vent hood (front to back) can be sized to fit the customer’s need.
- Like the length, the depth should be 6” to 12” deeper than the cook line.
- Most vent hoods are either 48” or 54” deep. The deeper hood is used when steam generating equipment is present. The added depth allows for steam capture since this equipment tends to open from the front.
Height Necessary For A Vent Hood

- Compared to length and depth, height is actually fairly standard.
- Canopy hoods and shelf hoods should be minimum 24" high at exhaust compartment to properly contain smoke and grease laden exhaust air.
Sizing the Exhaust and Make-up (Supply) Fans

- The Rapids catalog shows comparable hood lengths and the suggested fan size ratings.
- Please remember that these are suggestions! The manufacturer should be supplied with the desired hood size and also a drawing and description of the cook line.
- The manufacturer’s engineers will confirm the correct fan sizes needed.
Required and Optional Accessories For Your Restaurant's Kitchen Ventilation
- Ventilation systems have many accessories available: Fire suppression systems, roof curbs for the fans, gas valve controls, fan speed controls and more.
- What may be an optional accessory in one community may be required equipment in another. Again, the customer must determine what their local code requires.
Fire Suppression (Ansul System)
- Much like a sprinkler system is needed for the dining area, a sprinkler system is needed over the cook line.
- These systems may be pre-plumbed at the factory, or purchased from, and installed by, a local contractor.
- If the factory is to install the system, they must be provided with a measured drawing of the cook line.
- Fire suppression systems are each different and must be price quoted case by case.
Common Fire Suppression Components
 Other than the visible nozzles under the hood, fire suppression systems typically have:
Other than the visible nozzles under the hood, fire suppression systems typically have:
- A gas shut off valve.
- Fire curtains that seal off the air ducts.
- A chemical pack of fire suppression material.
- Emergency pull switches that can be manually activated.
Roof Curbs

- A roof curb is a small box-like curb that the exhaustor supply fan sits in. The purpose of the curb is to contain any grease that makes it through the vent hood filters and is then expelled by the fan.
- The curb area must be cleaned periodically to prevent a fire hazard.
- Curbs are required by code in all communities.
Fan Speed Controls On Your Restaurant's Ventilation System

- In some cases, a vent system can have a two position speed control installed.
- Usually speed controls would be found on systems that have extended periods when grease producing equipment is not being used, but other heat or steam producing equipment is in use.
Side Curtains On Your Restaurant Vent Hood

- Earlier we learned that there must be a 6” overhang on the end of the vent hood versus the length of the cook line.
- If this isn’t physically possible, some communities will allow hood to floor steel panels (curtains) to be installed on the ends of the hood as a fire containment solution.
Light Options On your Restaurant Vent Hood

Vent hoods all come with incandescent lighting, but the number of fixtures may not satisfy the customers needs. Before manufacturing begins, additional lights can be specified in the new hood.
How To Order A Vent System For Your Restaurant

- With so many variables, it can be difficult making sure you have covered all the bases. Rapids has developed a Vent System Sign - off Sheet to assist with placing an order.
- Since vent systems aren’t returnable, it is required that the customer sign off on our checklist, the manufacturer’s drawings and any change orders that may happen along the way.
- Most vent systems require 3 to 5 weeks in factory for production after the signed drawings are returned! Please be aware of all of the steps required to get an order underway!
- When a customer first inquires about a vent hood, Rapids uses a sign -off sheet to make sure we ask all of the necessary questions.
- The sign-off sheet is then used as the quote request to the manufacturer.
- Once the quote is completed by the manufacturer it is faxed or mailed the customer for their signature. We cannot proceed without a signed copy of the sheet.
- A few days after quote acceptance the manufacturer will send a drawing of the proposed vent system. This is the final check for compliance. THE CUSTOMER MUST SIGN OFF ON THE DRAWING, Not the Salesperson!
- Once both the initial sign-off sheet and the manufacturer’s drawing have been signed and received by the manufacturer, the factory production begins.
- These are critical steps we cannot skip so that we can assure the customer they are getting exactly what they ordered.
Summary
Vent Hood systems:
- Remove smoke, grease, heat and steam
- Help control kitchen fires
- Create a healthier kitchen environment
Vent systems come in two basic types:
- Vent systems come in two basic types:
- Exhaust with compensating make-up air
Exhaust only systems:
- Have only one fan
- Tend to be used in kitchens where little grease is produced.
- Are common over ware washing equipment to vent steam.
Exhaust with Make-up air (compensating hoods)
- The flow of outside air into the hood creates a slight vacuum that captures more grease within the hood.
- Greatly reduces cooking odors in the dining area.
- More efficient than systems without make - up air.
Sizing a vent hood
- The vent hood must extend at least 6” beyond the length of the cook line.
- The front to back depth of the hood should be at least 6” greater than the depth of the cook line.
- The height from the floor to the bottom edge of the hood must be between 78” and 84”.
- The standard height dimension of a vent hood itself is 24”.
- Local codes must be followed when sizing a hood.
- The fan(s) sizing will be confirmed by the factory engineers.
Required and optional accessories:
- Roof curbs.
- Fire suppression systems.
- Two speed fan controls.
- Side curtains.
- Additional light fixtures
- Local code may make any one of these options arequirements
The Order Process
- The Rapids sign-off sheet must be signed by the customer.
- The sign-off sheet can be used to get a quote.
- After the order is placed, the manufacturer will send a drawing that must be signed and returned by the customer. The salesperson cannot sign off!
- Once both the Rapids sign-off sheet and the signed drawings have been received by the manufacturer, factory production begins.
- Most vent hood systems take 3 to 5 weeks to produce after the signed documents are received.







